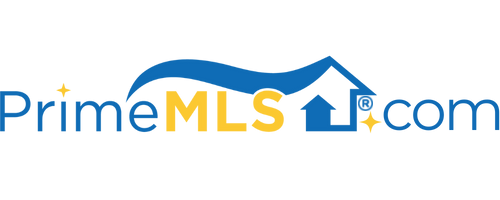30 BEDFORD CENTER ROAD Bedford, NH 03110 | Residential | Single Family
$666,000 ![]()

Listing Courtesy of
Hope Lacasse Real Estate, LLC
Description
Elegant & refined, this exceptional Colonial Farmhouse is sited on 4 acres located in the heart of Bedford. This property boasts incredible design, history and architectural detail with all modern amenities. Recently featured on the front cover of NH Home Magazine. A perfect place to unwind and entertain. Just inside the front door, along the entry hall connects the homes main living areas. 24x28 great room with coffered ceilings, new wet bar w/beverage cooler & ice maker, center gas fireplace. Updated kitchen, fully applianced with granite countertops, wolf 5 burner cooktop and coffee bar with plumbed keurig. Enjoy the extensive library/office with walls of custom shelving. Separate dining room with built in cabinets & server. Master suite w/large custom walk-in steam shower, heated floors & towel bar, toto toilet w/heated seat, custom built walk-in closet. Two additional good size bedrooms. Additional features: Breathtaking gardens & heated pool, outdoor shower, gas firepit, Bose in-ground speakers, outdoor changing area, deck, fenced yard, granite steps & walkways, exterior lights, circular driveway, AC, Ecobee Smart thermostats, LED lighting, whole house generator, Outpost shed wired w/electricity, 2 car garage, mature apple trees. Seperate list of all the home features. This home is a perfectly maintained haven. Showings start on Saturday.



