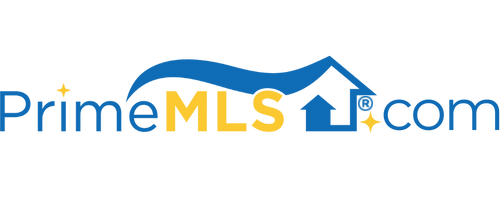4 LIBERTY HILL ROAD Bedford, NH 03110 | Residential | Single Family
$500,000 ![]()

Listing Courtesy of
Keller Williams Realty-Metropolitan
Description
AN IMMACULATE COLONIAL WITH COMMANDING SUNSET VIEWS IN THE CENTER OF IT ALL! Perched high on a hilltop with easy access to major thoroughfares, you’ll enjoy tranquil living in this prominently sited home surrounded by evergreens and mature landscaping. As you step into the foyer, you’ll immediately appreciate a grand sense of space. An expansive formal dining room, graced by a charming brick fireplace, flows seamlessly into a large sun-filled breakfast area perfect for casual dining and entertaining guests. Just beyond sliding glass doors, you’ll spy a large deck overlooking a gorgeous wood-lined backyard primed for outdoor fun. The gentle curve of the elevated breakfast bar will surely be a favorite spot for guests to linger and converse with the cook who will delight in a well-appointed kitchen that boasts granite countertops, a suite of stainless appliances and a built-in wine refrigerator at their disposal. Invite friends to gather in the adjacent living room featuring custom wainscoting and additional treetop vistas. Upstairs, prepare to be wowed by the private and enormous master retreat featuring a spa-like bathroom and large walk-in wardrobe. Three bright and cheerful additional bedrooms enjoy generous closet space and share a refreshed bathroom. The stylish finished lower level will make everyone happy with abundant space for recreation and game day gatherings. IDEALLY LOCATED AND PERFECTLY SITED...WELCOME TO YOUR DREAM HOME ON THE HILL!



