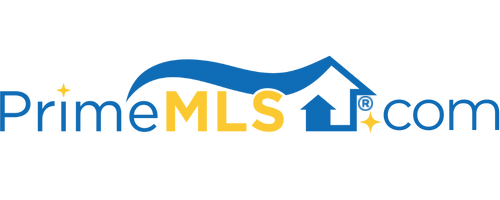47 OAK DRIVE Bedford, NH 03110 | Residential | Single Family
$845,000 ![]()

Listing Courtesy of
Nicholas Shakra R.E.
Description
One owner custom designed colonial home with quality material used throughout. 4 bedrooms 3 1/2 baths, 4 masonry fireplaces, cherry paneling used in family room and 1st floor office. Large 3 season porch leading to 2 large decks overlooking private rear yard perfect for future pool. Relax and enjoy the spacious 30x20 great room with floor to ceiling stone fireplace, 12 ft wet bar and beamed ceilings. Kitchen features 9 ft eat-in bar, walk in pantry and dinette area for ample seating. The grand master suite with fireplace, his & hers walk-in closets, hers 13x15 ft which includes 54 lineal ft of hanging and 9 ft of floor to ceiling shelving, tray ceilings and master bath with brand new porcelain tile shower, quartz tops and new flooring. 3 additional bedroom with 1 en-suite and the other 2 jack and jill with new granite counters, shower door and fixtures. Lower level with theater room and large exercise room with ample storage. AAA location and neighborhood makes this easy access to shopping, highway and schools.



