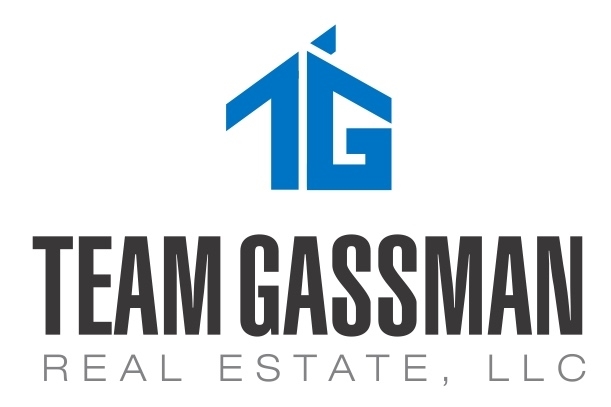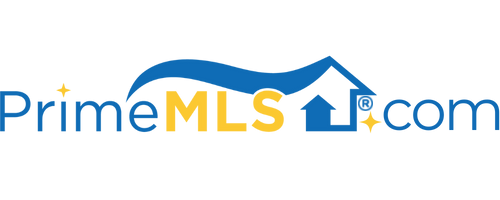54 CHATHAM DRIVE Bedford, NH 03110 | Residential | Condo
$335,000 ![]()

Listing Courtesy of
Team Gassman Real Estate LLC
Description
Desirable River Glen Ranch style end unit now available! This fabulous condominium offers privacy, great views from the deck, larger common yard area and extra parking. Foyer offers plenty of closet space with a mudroom area that opens to the garage. Lots of windows providing plenty of natural light. Spacious kitchen with breakfast bar opens to the Dining, Large deck and Living Room with gas fireplace. Fabulous Master bedroom has double closets and dressing area. The Master bedroom, second bedroom, kitchen, dining room, office area, private laundry room and deck are ALL ON ONE LEVEL! Finished lower level features walkout with patio area, providing you with added flex space for potential media room, rec room or spare bedroom. Plus there is an additional room for storage. River Glen amenities include; club house with fitness center, outdoor pool and walking trails, this property abuts the Heritage trail for leisure walks along the river. Excellent location at the end of Cul-de-sac. VA Approved. 30-lb. weight restriction for pets. Schedule your showing starting Oct 9th!



