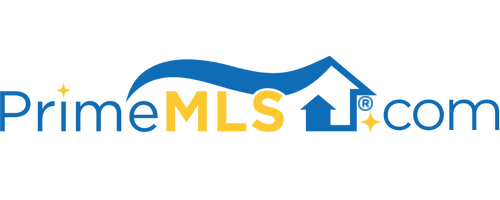59 HAWK DRIVE Bedford, NH 03110 | Residential | Single Family
$700,000 ![]()

Listing Courtesy of
Aerie Properties
Description
This Brick Entry Colonial is the BEST VALUE in Bedford's desirable Powder Hill Neighborhood just minutes from major highways. This home boasts more than 4000 sq. ft. of living area with a thoughtfully designed floor plan that suits any lifestyle. Easily prepare dinners in the spacious kitchen with gas cook-top center island & double ovens. Entertain in the well-appointed dining room or hearth-side in the family room. Host your next movie or poker night in the finished lower level. The mounted 65" TV comes with the house! Your guests will be envious of the 3 season porch with cathedral ceiling & hot tub. Currently used as a 5th bedroom, the bonus room with adjacent full bathroom above the 3 car garage would make an ideal au pair/in-law suite or home office. This expansive room can be easily accessed via a back staircase entering through a rear door or the garage. The master bedroom suite with his & her closets and tray ceiling is located at the opposite end of the 2nd story. This location offers privacy from the other bedrooms in the home. Take advantage of the enclosed space under the porch where there is storage for outdoor power tools & recreational equipment. Keep your mind at ease as your pet family members enjoy an invisible fenced in yard. There’s also a garden in the backyard for those who have a green thumb! In this superb location, with features you won't find with new construction, this home will not last long! Schedule your tour today!



