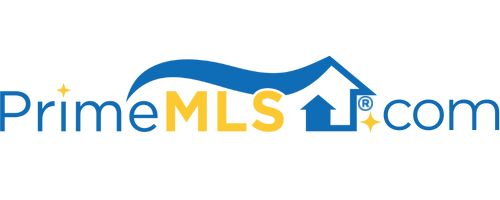65 HAWTHORNE DRIVE, #214 214 | Bedford, NH 03110 | Residential | Condo
$350,000 ![]()

Listing Courtesy of
Realty One Group Next Level - Nashua
Description
Carefree living at its BEST! Welcome home to Riverwalk at Bedford, one of Bedford’s premier 55+ communities. This meticulously maintained condo features crown molding, hardwood flooring, and fully appliance and updated kitchen with a gorgeous new quartz center island. The open concept design flows from kitchen to the dining area and spacious living room. Enjoy the warmth of the gas fireplace or step outside to the covered balcony. The large bedroom offers a sitting area as well as room for a king bed. Double closets lead to the en-suite bathroom with tile stand up shower, double sinks, and jacuzzi tub. The second bathroom is a half bathroom with attached laundry room. Central A/C, newer furnace, and natural gas, public water and sewer, all with a low condo fee. There is a climate controlled garage under the building with deeded parking and secure storage unit. Numerous common spaces include a theater room, exercise room, game room with pool table and wet bar, library, café, gathering rooms with beautiful stone fireplace. Strategically located minutes to the Manchester airport, major highways, grocery stores, restaurants and shopping. This unit is subject to income restrictions per the town of Bedford. Don't miss this opporutnity - Come check it out for yourself!



