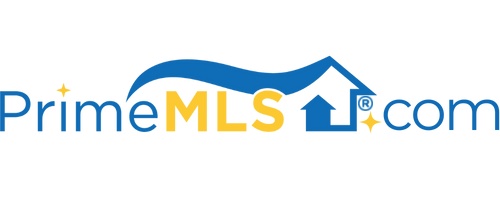8 CHAMPAGNE TERRACE Bedford, NH 03110 | Residential | Single Family
$815,000 ![]()

Listing Courtesy of
Hall Home Group
Description
Welcome to Cote D’Or, one of Bedford’s idyllic neighborhood settings. Located on a quaint cul-de-sac, this spacious and inviting home offers details and conveniences needed in today’s ever changing environment. The first floor plan offers flexibility and an open and spacious flow. The first floor office is ideal for those who work from home. With an adjacent 3/4 bathroom, if there is ever a need for a first floor bedroom, this home’s design can easily accommodate. Spacious kitchen with stainless steel appliances and center island. The family room is a great place for all to gather or entertain. Adjacent to the family room is the covered porch. Formal dining room and living room feature crown moldings, chair rail and shadow moldings. The master bedroom suite offers a sitting room, jetted tub, walk-in closet and his & her pedestal sinks. There are three additional bedrooms, a full bathroom and laundry room that complete the second floor. The finished lower level offers great recreation spaces which are ideal for escape; an in-home gym or extra room to relax or play. Walk-out door to the level back yard offers convenience to anyone looking to access and enjoy the back yard space. Please take a moment to view the video tour as well as the floor plans of this home. Showings begin on Saturday 11/14/20



