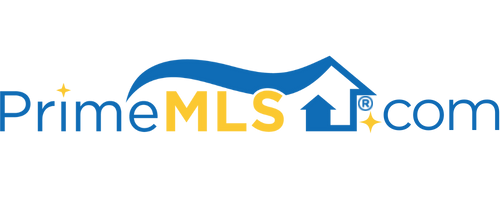82 BRICK MILL ROAD Bedford, NH 03110 | Residential | Single Family
$2,350,000 ![]()

Listing Courtesy of
Bean Group / Bedford
Description
Your patience has paid off! This is a must-see for those w/ high expectations for a truly custom, functional design that makes sense. The double door with "Windows" look greets you. The durable slate foyer opens to a 2 story Great Room w/ floor to ceiling stacked stone gas fireplace. The coffered ceiling w/ indirect lighting and extensive custom millwork by Larry Tighe throughout the home is sure to please. Dining Room to the left w/ real shadow boxes and gorgeous ceiling detail. The Kitchen features a Sub Zero Refrigerator, new Wolf Induction Cooktop, new Bosch dishwasher, Thermador micro & double ovens, walk-in pantry, and large center island w/ extensive storage. Enjoy your totally private backyard from the Sun Room or from your 60' x 12' composite deck. To the right is the 1st floor MBR and office. The MBR w/ direct access to the deck has custom ceiling/lighting and ensuite, custom tile shower, and large walk-in closet. With the 1st floor 3/4 bath, the office can easily serve as a bedroom. The 2nd floor has 3 bedrooms all w/ large walk-in closets and a 28x34 Bonus Room accessed by the front or rear staircase. Please don't call it a "Basement" as it has all the conveniences of a single-family ranch home including a legal In-law apartment w/ Kitchen, bedroom, handicap accessible bathroom, and 3 car attached garage. Ask for the full "Rooms and Attributes" sheet for additional information. Owner is a NH & MA Licensed Realtor.



