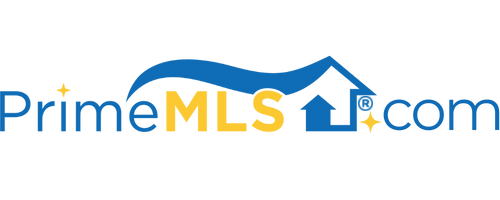9 HEATHER DRIVE Bedford, NH 03110 | Residential | Single Family
$430,000 ![]()

Listing Courtesy of
Shubert Realty
Description
Wonderful Bedford location in most desirable, sought after neighborhood featuring level, low traffic streets perfect for walking, biking and skate boarding within close proximity to all conveniences including quick access to 293/Rte 3, restaurants, shopping, schools, town parks/pool and walking trails. Home features open concept kitchen, living and dining with new hardwood floors throughout main level, new 3/4 master bath, mini split heat and air conditioning, lower level finished family room with wood stove on brick hearth, 3rd bedroom, den, office or playroom, laundry room with washer/dryer, new natural gas "Rinnai" boiler and hot water system. Large screen porch features vaulted wood ceiling over looking private spacious wooded rear yard. Over sized shed for all storage needs. Sellers related to listing Broker. Delayed showings begin on 1/23/21. Please bring signed Covid-19 form found within Documents. Masks required within property. Sellers kindly request all offers be submitted by 3:00 pm on Monday 1/25/21.



