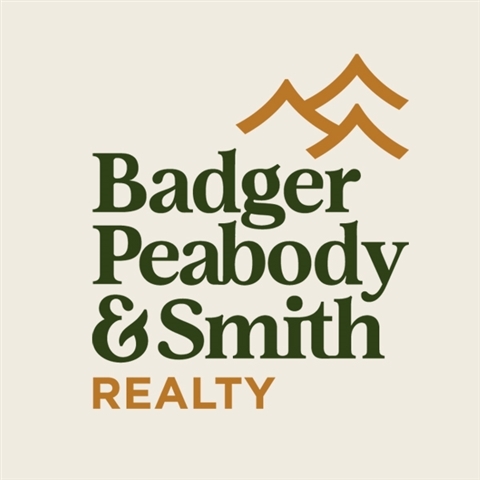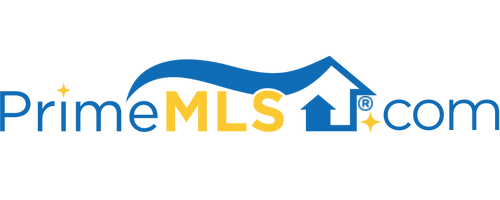269 SOUTH ROAD Bethlehem, NH 03574 | Residential | Single Family
$400,000 ![]()

Listing Courtesy of
Badger Peabody & Smith Realty/Littleton
Description
Located on a quiet road. This charming vintage 5 bedrooms, 3 baths farmhouse on 2 acres has the perfect setting for those looking to get away from it all, while being minutes from everything the White Mountains has to offer. The bright open concept is wonderful for gatherings and large families. With 3 separate living spaces, everyone can be together without being on top of each other. The kitchen is fully equipped with Energy Efficient appliances. The dining space can accommodate all your entertaining needs. With a mix of vintage moldings, doors, and cornices from the hotels of the past and modern pieces throughout truly makes the home a one-of-a-kind space. Relax outside in the hot tub surrounded by green space and lush woods or enjoy sitting on the covered porch watching the sunsets. Weather starting to turn? Step in the 3 story garage. The 1st floor has room for parking and storage. The 2nd floor is begging to be a gaming space! Then head up to the 3rd floor for more storage space or additional hangout room. The current owners have been using the property as a successful year around vacation rental. Making this a turn-kay investment for anyone looking to increase their portfolio! So whether you are looking for a primary home or a second home, this could be the house for you! Showings start Monday Sept 7th.



