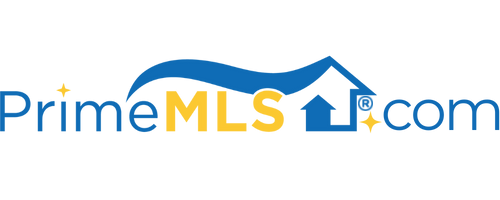442 BLANEY ROAD Bethlehem, NH 03574 | Residential | Single Family
$550,000 ![]()

Listing Courtesy of
OwnerEntry.com
Description
Whether you’re looking for a mountain getaway, rental income, mother-in-law suite, or have homestead interests, this home has it all! Contemporary cape style home situated on 5+ secluded acres. Experience the quiet country beauty of rural New Hampshire while just a short drive to some of the finest East Coast outdoor activities including multiple ski resorts, VAST snowmobile system, and hiking/biking throughout the White Mountains. Primary 3/2 residence boasts an open concept kitchen/living area, loft space, and large A-frame windows with expansive views of the property. A large deck extends from the living room providing the ideal space for outdoor entertaining and relaxation. A fully finished 1/1 basement apartment has its own kitchen/living space, bonus room, laundry, and French doors overlooking a separate patio with private pathway and exterior access. House features a Generac generator and a fire sprinkler system in the basement for extra peace of mind. The detached 2 car garage provides an extra-long bay, additional workspace, and pellet stove, making this the perfect hobby space even in winter months! In addition, it has its own electrical box, as well as, has been prepped for water and sewer allowing the opportunity to convert the oversized attic into more living space. Large graveled area beside the garage and 30-amp RV hookup, so bring along all the toys! Field has also been prepped with underground utilities. Truly a White Mountain gem with endless opportunities!



