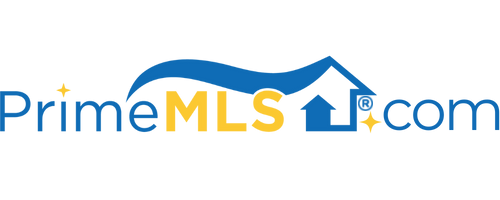53 HANCOCK LANE Bethlehem, NH 03574 | Residential | Single Family
$259,900 ![]()

Listing Courtesy of
Keller Williams Realty Metro-Concord
Description
Nestled on a dead end road, this lovely ranch is located in the heart of the white mountains and is one level living at it's finest! Whether you are looking for a mountain escape or a year round home, this is it! Enjoy amazing views of Twin Mountain from the completely finished 4 season sunroom or from the large living room windows! All windows are Harvey vinyl windows, as well as Harvey sliders in the sunroom. Stay warm and cozy in the winter with the wood burning stove. This home features an attached 2 car garage, a spacious kitchen, walk-in pantry, large laundry room, dining room, living room, 4 season sunroom, and 2 bedrooms along with a full bath and a half bath off the master. In the fully heated basement, you will find a finished bonus room, an additional half bath, workshop area, and a full size shuffleboard court! Storage abounds with ample space in the basement, as well as a storage room off the 4 seasons room, in addition to the shed outside. With an acre of land, there is plenty of outdoor space for peace & quiet, taking in the views, gatherings with friends & family, gardening, and more. On a clear day, you can see the top of Mt Adams and Jefferson and the tip top of Mt Washington from your own backyard! Located only minutes from downtown Bethlehem, about 7.5 miles from Littleton, 12 miles from Franconia Notch, less than 20 miles to the Mt Washington cog railway, and 40 miles from N Conway. Open House Sunday 5/2 10am-12noon.



