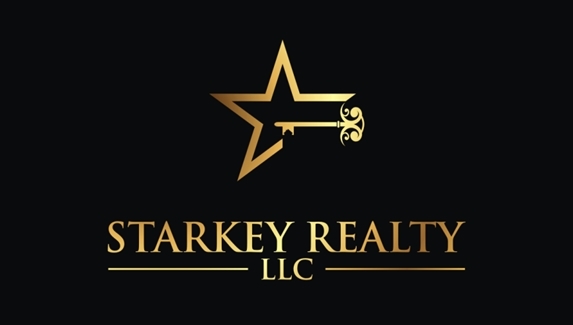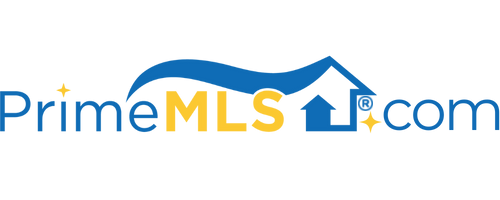11 KENEVAL AVENUE Boscawen, NH 03303 | Residential | Single Family
$360,000 ![]()

Listing Courtesy of
STARKEY Realty, LLC
Description
Beautiful and Spacious Boscawen 3 Bedroom Colonial with 2 Car Garage, 2.3 Acres, Level Front Yard, Pool, and Mountain View in the Back! What more could you ask for than this young 2006 JH Spain Colonial with maple cabinets, silestone counters, stainless steel appliances, tile floor, wine fridge, and eat in kitchen with peninsula for your stools. Tile floors welcome you as you enter the grand entryway, into the formal dining room with hardwood floors that could be used as an office or play room. The living room has hardwood, natural light, and a bay window. The first floor has direct entry from the 2 car garage, a laundry closet, and a half bath as well as a pantry and coat closet. Upstairs has hardwood floors through all three bedrooms and the office! The master bedroom is front to back with a walk in closet and 3/4 bath en suite. A full bath is shared by the other two bedrooms, which are good sized and the one facing the back of the house has an amazing view overlooking the two trex decks and stairs leading down to the sunken above ground pool, that acts more like an inground pool overlooking the mountain view of Kearsage and Pat's Peak in the distance. The full basement is unfinished and ready for your ideas or storage, with a glass slider walkout, forced air furnace, central air, and sprinkler system. Close location to Concord or points North or South on a quiet cul de sac. Delayed showings start Friday 2-7, Saturday 9-7, and Sunday 10-3. Come see your dream home today!



