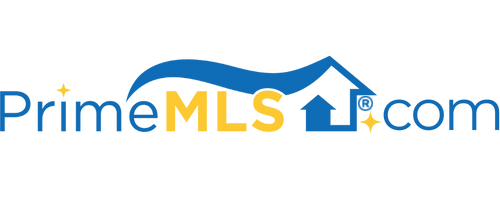10 ERIN DRIVE Bow, NH 03304 | Residential | Single Family
$441,500 ![]()

Listing Courtesy of
Century 21 Circa 72 Inc.
Description
Looking for a place to spread out and enjoy the outdoors in a central Bow location close to the excellent schools & interstates for easy commuting access? Look no further! This light filled Colonial is beautifully sited on a quiet Cul-de-sac and privately situated on 7.22 acres abutting the Bow Bog conservation land which allows you to enjoy the nature and wildlife from your back yard! This well maintained home has a very flexible floorplan with three levels of finished living space. The first floor, with hardwood floors throughout has an open lay out - Living Room with gas fireplace, Dining area and Kitchen w/ SS appliances , pantry and island as well as 1/2 bath and first floor laundry. Upstairs you will find 3 bedrooms, including a spacious Master Bedroom with 3/ 4 bath and double vanities, 2 additional bedrooms , great home office option and additional full bath .The walk out lower level has a Family Room with gas stove and a bonus room. PLUS - this Seller has updated the heating system, roof , water filtration system and installed an on demand generator and shed within the last 6 years! This home is just waiting for its new people to love it as much as it has been by this Owner. Showings begin Friday 11/13. Offer deadline is 3:00 pm on Monday November 16th , please and thank you! .



