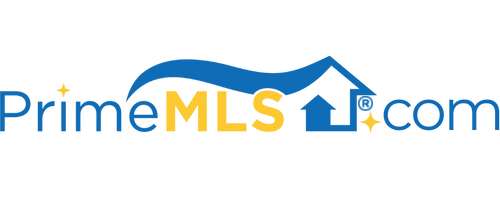12 CHELSEA DRIVE Bow, NH 03304 | Residential | Single Family
$725,000 ![]()

Listing Courtesy of
Century 21 Circa 72 Inc.
Description
Welcome to 12 Chelsea Drive! This beautifully maintained 4 bedroom, 3 bath hip- roof Colonial is situated on a dead-end street in a fantastic South Bow location equidistant from Concord and Manchester. The wide entry Foyer welcomes you to the stunning custom chef's Kitchen, which was fully renovated in 2018, and features a large quartz island with seating for 5, painted maple cabinets. Wolf induction cook-top and oven, Avallon beverage fridge, SS appliances and farmer's sink. The eat- in Kitchen is the center of the home and opens to the spacious Living Room with vaulted ceiling, wood burning fireplace, formal Dining Room and the Office/ Den , ALL with gleaming hardwood oak floors. The must-have Mud Room with storage cubbies, bench , half Bath and Laundry are just off the attached 2 car garage. Upstairs you will find 4 Bedrooms, all with hardwood flooring. The Primary Bedroom with tray ceiling and walk -in closet has a spacious Bathroom with double vanities, jet tub and shower. Three additional Bedrooms and a second full Bath complete the second floor. The back yard is your "stay-cation" place starting with the tiled sun room ( 3 season) which opens to a deck , plenty of lawn space and the In-ground pool ( 2014) surrounded by aggregate concrete patio, stone walkway and tasteful black aluminum fencing. A true pleasure to call home. Don't miss this one! Showings start at the open houses Saturday 9/24 11-1, Sunday 9/25 12-2 Monday 9/26 4-6. Offer deadline 9/27 at 5:00pm



