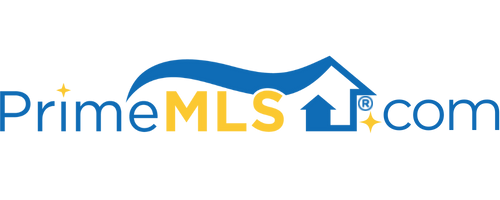18 TONGA DRIVE Bow, NH 03304 | Residential | Single Family
$580,000 ![]()

Listing Courtesy of
Hearthside Realty, LLC
Description
Elegant Custom Timberpeg Post & Beam, One-Owner Home, Floor to Roof Windows & Skylights Allow Natural Light to Stream In, Center Floor to Roof Chimney Reflects Quality Masonry, Wood Flooring, Open Concept w/Dramatic Cathedral Ceiling, Updated Granite Counters w/Central Cooking Island, Central Wood Staircase to Second Floor Overlook to Kitchen & Living Room, Primary Bedroom Suite w/Large Walk-In Closet, En Suite Bath w/Soaking Tub, Separate Shower, Double Sinks, Spiral Staircase to Third Floor Bedroom/Office Space w/Half Bath, 1st Floor Den/TV Room, Grand Foyer/Sunroom Entry from Garage or Side Door, Finished Guest Quarters Above Garage w/3/4 Bath & Large Closet Space, Three-Car Garage w/Three Entry Doors from Paved Circular Driveway, WalkOut Basement to Private Landscaped Yard, Wrap Around Deck, Central A/C, Central VAC, 2+ Acre Lot at the Top of Tonga's Longview Neighborhood.



