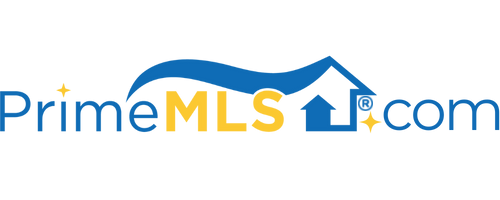31 CHANDLER CIRCLE Bow, NH 03304 | Residential | Single Family
$539,000 ![]()

Listing Courtesy of
Century 21 Circa 72 Inc.
Description
Welcome to 31 Chandler Circle! This light and bright charmer offers a unique floor plan sure to please. Featuring a brick fireplace with a wood insert and hardwood floors, the spacious living room leads seamlessly into the kitchen, where you'll find beautiful tile floors. The kitchen also opens into the dining room which provides access to the back deck, perfect for summer entertaining. Additional living space can be found in the sitting/family room with elegant wainscoting. The first floor office has a closet and is conveniently located next to a full bathroom, perfect for out-of-town guests and family. The gorgeous three-season sunroom is complete with a vaulted wood ceiling, making it the perfect spot for morning coffee and winding down at the end of the day. Upstairs you'll find three bedrooms, including the primary suite with full bath and dressing area with vanity and sink. Both the second and third bedrooms have direct access to an additional bathroom. This home is situated in a small cul-de-sac neighborhood on 3.39 acres of lovingly landscaped grounds with a welcoming granite walkway. A great location, close to hiking trails and Bow schools. The Sellers have taken care of many recent updates, such as a garden shed (2012), removal of 30 pine trees to open the yard (2016), exterior paint (2017) and a new roof (2019). Don't miss this one! Showings start at the Open Houses March 4th 2:00-4:00 and March 5th 12:00-2:00. OFFER DEADLINE IS MARCH 7TH AT 12;00 PM.



