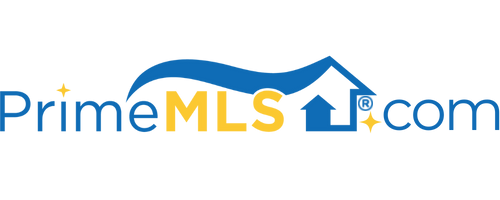37 HAMPSHIRE HILLS DRIVE Bow, NH 03304 | Residential | Single Family
$775,000 ![]()

Listing Courtesy of
Century 21 Circa 72 Inc.
Description
Welcome to 37 Hampshire Hills Drive. This 4-5 Bedroom, 4 Bath Colonial has so much to offer. The Kitchen with 9' Granite island and SS appliances is the CENTER of the home. The Living Room with cathedral ceiling , wood- burning fireplace and hardwood floors flows from the Kitchen ,as does the bright Sunroom with three walls of windows overlooking the private backyard. The spacious Dining Room with hardwood floors opens to the Kitchen too. Just off the 2- story Foyer is a dedicated Office with hardwood floors and French doors. You will find the "must-have" Mudroom with double closets , Half Bath and Laundry as you enter from the over-sized 3 car Garage. Upstairs are 4 Bedrooms, including the massive Primary Suite with sitting area, walk -in closet and Bath w/ soaking tub, shower and granite double vanity & tile and another Full Bath with granite & tile. The Lower Level has 1296 SF +/ - of Wide-Open finished living space and could make a great In-Law or an amazing teen hang-out place. It offers a Rec Room with built-in desks, Den with double closet, 3/4 Bath and a large Exercise Room with utility sink PLUS a floor to ceiling storage area. Five year young roof and Google Nest smart thermostats are just a few of the recent improvements. Beautifully sited on 2.03 private acres in a desirable closed loop neighborhood with hiking trails nearby and less than 4 miles from the award winning BOW schools. MUST SEE!



