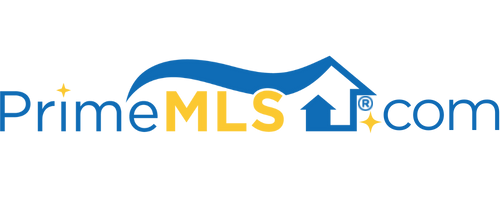5 ARNOLD DRIVE Bow, NH 03304 | Residential | Single Family
$725,000 ![]()

Listing Courtesy of
Century 21 Circa 72 Inc.
Description
Welcome to 5 Arnold Drive! This tranquil home has been meticulously maintained & updated by the original owners. It is beautifully situated on 6.5 acres in a small (4 lot) dead- end subdivision with private trail access to 25 acres of abutting conservation land which opens to 500 acres of un-developed woods. Inside the light filled space there are gleaming hardwood & tile floors on both 1st & 2nd levels. The Living Room has a wood burning fireplace & opens to the Sun Room with vaulted ceiling & direct access to the composite deck, which overlooks the established grounds with raised beds, gardens & fruit trees. The Kitchen, with Quartz counters, has an abundance of wood cabinetry, stainless steel appliances (dual fuel range) & double Swan Stone sink. The Dining Room and Half Bath complete the first level. The second floor has an over-sized Primary Bedroom Suite with vaulted ceiling, custom walk- in closet & Bath w/ double vanity, tile shower & heated floor. There is a second En -Suite Bedroom with full Bath, 3rd Bedroom & Den, (which would make a perfect Nursery.) & another Full Bath. Need more space? The Basement has a Family Room & wet Bar. PLUS In-ground Gunite self -cleaning pool with concrete surround, screened porch & detached 540 SF Barn w/ storage above The owners have taken care of many big ticket improvements, including, roof with transferable warranty (2019) & 4 bedroom septic (2017) . Offer deadline 2/21 at noon.



