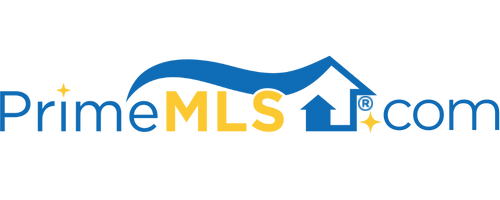56 STONE SLED LANE Bow, NH 03304 | Residential | Condo
$452,000 ![]()

Listing Courtesy of
Century 21 Circa 72 Inc.
Description
Here is a rare opportunity to own a beautiful detached home in Stone Sled Farm, a 55 plus community. This light filled condominium has been meticulously maintained by the original owner. The open floor plan , with vaulted ceiling is warm and welcoming. The Kitchen w/ granite countertop opens to the Living Room with a gas fireplace and the spacious Dining area, all with bamboo floors. The Screened porch offers additional living space and overlooks the private back yard which is surrounded by conservation land. The spacious Main Bedroom w/ 3/ 4 bath , second Bedroom and a full bathroom complete the first floor . The walk out lower level offers plenty of space for family and visitors with a large Family Room, Office ,Exercise Room plus a 3/4 Bathroom. The association takes care of the exterior maintenance, including lawn care, plowing and shoveling. Your simpler lifestyle awaits! Showings start Friday 5:00-7:00 pm by Appointment only.



