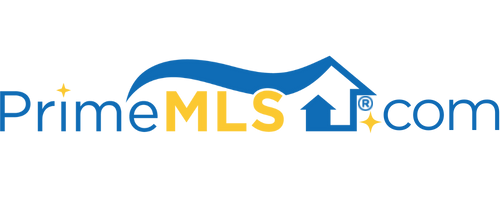8 CRESCENT DRIVE Bow, NH 03304 | Residential | Single Family
$865,000 ![]()

Listing Courtesy of
Four Seasons Sotheby's Int'l Realty
Description
Spectacular mountain views abound from this custom Craftsman-style residence on over 4 acres. The 4,700+ sq ft, 4-bedroom/3.5 bath property has a spacious eat-in kitchen with a walk-in pantry and French doors leading to a 3-season screened porch. The porch connects to a deck that wraps to the great room with a cathedral ceiling, fir beams, a 2-story wood-burning fireplace and floor to ceiling windows that beautifully frame the view. The first floor master bedroom suite is an oasis that includes a large walk-in closet and master bath. It connects to a covered deck and a private hot tub where you can soak while enjoying the valley vista or the stars overhead. Upstairs are two generously sized bedrooms with cozy window seats, a full bath and a bright loft with built-ins for a library/office. The finished lower level is a walkout with a fourth bedroom, full bathroom, living/game room, and exercise area. Four attached garages (one over-sized) lead to the mudroom with a half bath, cubbies and laundry room. Need space for an au-pair/in-law suite or studio? Head upstairs from the mudroom to an unfinished third level already plumbed for a full bath. Meticulously maintained, this property boasts high end finishes and square footage that can’t be built for this price today. Minutes to major highways for easy commuting—25 min to the Manchester-Boston Regional Airport and 40 min to the MA border. Come see this one-of-a-kind property and make it your own.



