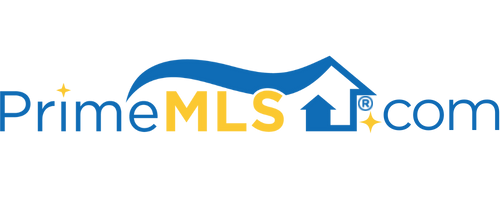145 E MAIN STREET Bradford, NH 03221 | Residential | Single Family
$385,000 ![]()

Listing Courtesy of
Keller Williams Realty-Metropolitan
Description
This is the one you have been waiting for! This gorgeous 1880's antique Cape home has been completely updated and is ready for you! The main floor features a large family room with a vaulted ceiling, wide pine floors, exposed beams, and a wood stove with custom stonework. The sun-filled kitchen boasts stainless steel appliances, granite countertops, ample soft-close cabinetry, and French doors that lead out to the large wrap-around deck and above ground swimming pool. The lovely first-floor master has a soapstone gas fireplace, a great walk-in closet with direct entry into the main bathroom and laundry area. The main level also has a formal dining room with original flooring and exposed beams and a formal living room with an original working fireplace. The second floor has two ample-sized bedrooms, bonus storage space, and a stunning 3/4 bathroom with a custom tiled shower. This home was gutted to the studs and has been completely updated throughout with new electrical, plumbing, windows, doors, roof, insulation, Buderus heating system, well pump, and much more!



