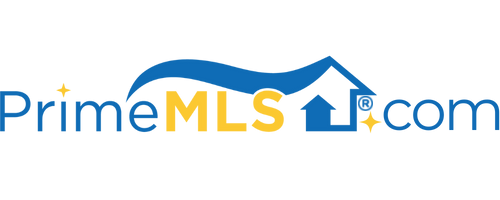3 HOMESTEAD LANE Brentwood, NH 03833 | Residential | Single Family
$557,000 ![]()

Listing Courtesy of
Bean Group / Portsmouth
Description
This is the home that you have been waiting for that has it all and even more! This home is deceiving and has the best layout you will find and so many options. On the main level you will enjoy a large family room with vaulted ceiling and a gas fireplace. The kitchen is large with great counter space that opens to an eating area and the family room. There is a formal dinning room and living room, both that get great light as well as the rest of the house. On the first floor you will also find three bedrooms that are all laid out well and are spacious as well as a large laundry room. The fourth bedroom is on the second floor with its own bathroom. This area is great as a bedroom or as a recreational room or office. If you need more space to finish or storage there is plenty of added space on the second floor for this. Also not to be missed is the finished area in the basement. Great space for an entertainment room. Still need more space? There is a large unfinished area of the basement that could be finished or is great for storage. In the summer months enjoy the central air and in the winter months enjoy the pellet stove in the finished basement area. This home is also one of the best in the area with its large corner lot. It has a large, private backyard and the yard also continues out all the way to the corner of the street beyond the woods. While in a great neighborhood, this home is also in a great a great commuter location. Don’t miss out on this home today!



