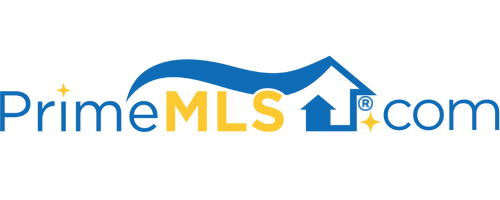240 OAKCREST ROAD Bristol, NH 03222 | Residential | Single Family
$350,000 ![]()

Listing Courtesy of
Old Mill Properties REALTORS
Description
This quality built raised ranch is stunningly sited on 5+/-acres in one of Bristol's finest neighborhoods. No detail has been overlooked here; step inside to a tiled mudroom with motion-censored recessed lighting & make your way up to the main living area via an attractive oak staircase. Oak hardwood flooring flows throughout, as does an abundance of natural lighting. The master suite features a custom-built walk-in closet that leads to a private ¾ bath. 2 additional bedrooms can be found upstairs, with one of the bedrooms offering a cedar closet. The kitchen is well-appointed & fully applianced boasting an island for extra prep space & granite sink. An open floor plan in the kitchen, dining and living room area is accompanied by vaulted ceilings giving you that much more room to breathe. Relax on the covered porch overlooking your private wooded lot. 2 car garage below is oversized, heated, finished & provides direct entry into the home. This home is generator ready and is maintenance free with vinyl siding, a metal roof, central vac and efficient Buderus boiler. Oakcrest property owners also share 250 feet of waterfrontage along the Pemigewasset River-- a great place to fish, boat or set up a beach chair for the day. One will also enjoy not one but two town beaches on Newfound Lake. A commuter’s dream-- just 5 minutes to the I-93 on & off ramps. Come home to comfort at 240 Oakcrest Rd. Showings begin January 28, 2021.



