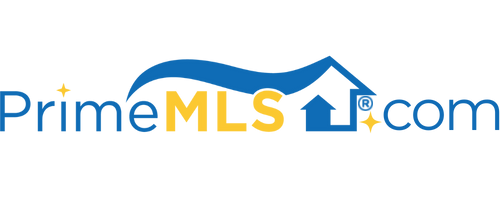14 STICKNEY BROOK DRIVE Brookline, NH 03033 | Residential | Single Family
$785,000 ![]()

Listing Courtesy of
RE/MAX On the Move & Insight
Description
This lovely updated Colonial home with 2016 newly built In-Law on cul-de-sac. This property offers 12 Rooms, 5 Bedrooms and 4 Baths. Upon entering the home there is a front hall closet and newly built seating area to put on/off shoes. Main home has spacious eat-in Kitchen with glass backsplash, granite countertops, Fridge, Dishwasher, Elect-Range, Dining Room has hardwood floor, crown molding, Family Room has hardwood floor and gas fireplace, Office, walk-in Pantry, smaller Pantry, 1/2 Bath with Laundry washer & dryer included, Second Floor has Master Bedroom Suite, hdwd floor, Bath has marble floor soak tub, tile shower and beautiful vanity, 3 additional Bedrooms. In-Law has own eat-in Kitchen with glass backsplash and quartz countertops, Fridge, Dishwasher, gas-Range, and Microwave, recessed lighting, spacious Pantry, Laundry Room washer & dryer included, Front hall closet, 3/4 Bath with tile shower & floor, MBR with walk-in closet, Living Room, sliders that lead to a 12x6 deck and there is a back entrance to go to the spacious backyard with irrigation. Backyard has above ground pool and 16x12 Barn. The main home and the in-law each have their own deck to sit out and enjoy the fresh air. Lower level has finished Den, unfinished workshop and storage area. Generator ready, water softener, main house central AC and in the In-Law has mini splits AC and heat pump. Delayed showings until Saturday, February 26, 2022.



