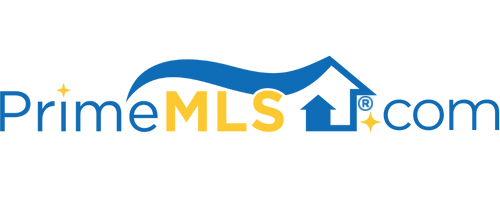104 CHAMPAGNE CIRCLE Campton, NH 03223 | Residential | Single Family
$575,000 ![]()

Listing Courtesy of
Alpine Lakes Real Estate Inc.
Description
This beautiful 2006 GeoThermal Heated/Cooled home sits on 5+ Acres bordering Beebe River with Mt Moosilauke views. Can be one level living with two master brs on the first level, one ensuite bathroom & both with walk-in closets. Enter from your attached 2 car garage Or detached 2 car to laundry, mud room. Walk into your kitchen with Cherry cabinets, Corian countertops & seating by the bay window to view backyard wildlife. Center island has possible seating as well or a large formal dining room for larger gatherings. Eye catching Brazilian Cherry hardwood floors in dining, living rooms as well an roomy office with built in shelves for your book collections. Upstairs has bonus/craft room & huge attic space/storage space. Front door entrance walkway, perennial gardens & farmer's porch are just a few added features! Property equipped with whole house generator so no worries going away. A biomass stove adds additional warmth for the spacious basement with separate cool wine/root cellar. Close to Waterville Valley, Loon, Cannon ski areas, White Mt National Forest, for hiking and biking. PSU & Plymouth a short ride for all shopping needs as well as area lakes for all water sport activities. There is so much about this home you won't want to miss it! Showings can be scheduled with a 24 hour notice.



