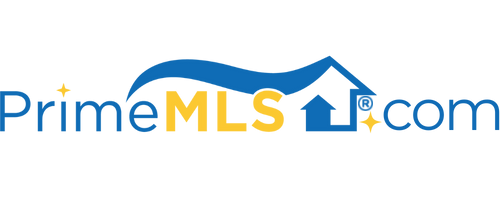13 OVERLOOK ROAD, #6 6 | Campton, NH 03223 | Residential | Condo
$200,000 ![]()

Listing Courtesy of
Alpine Lakes Real Estate Inc.
Description
3Br Overlook condo with open kitchen/dining/living space. Not seen for over 3 yrs the Overlook condos have a great location to walk to Campton Village. Upgrades in Bathrooms with new vanities. This open concept 1000+ square foot condo comes with views to the NH White Mountains. Use the tennis courts, sit by the in-ground swimming pool and enjoy the open well maintained groomed grounds. Nestled in the heart of the Wt Mt National Forest and bordering it on the north side by picturesque Campton pond. Efficient Rinnai propane heat and relax by the cozy wood burning fireplace. A spacious deck to enjoy and entertain on as well. One bedroom and bath on the main level and upstairs 2 more bedrooms and washer/dryer room with some storage. Has exterior storage closet, an exterior wood bin. Pets are allowed for Owners Not renters. Minimum 3m rental term.This area offers Plenty of locations for short and long hiking and biking trails all conveniently located just minutes to Waterville Valley, Cannon & Loon Mountain Ski area resorts and only 30 minutes to NH Lakes Region.



