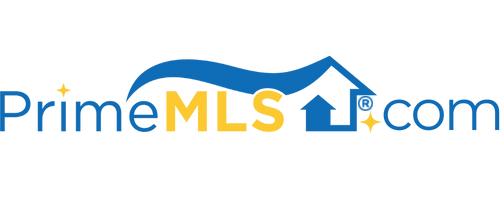11 CAMBRIDGE DRIVE Canterbury, NH 03224 | Residential | Single Family
$499,900 ![]()

Listing Courtesy of
Hope Lacasse Real Estate, LLC
Description
Lovely appointed and maintained spacious Cape home with pretty views and a tranquil setting located in highly sought after location. Offering 3 bedrooms, 2 full baths and a big oversize 2 car attached garage. Versatile floor plan with two master bedroom suite options, including one on the main floor with vaulted ceiling - a rare find! Bright and inviting eat in kitchen with updated white shaker cabinetry, stainless appliances, peninsula, granite counters and tile backsplash. An inviting pellet stove to relax near, it's open to kitchen & dining area. Spacious living room with hardwood flooring. Roomy upstairs offers 2 additional bedrooms, a newly renovated bathroom with custom tile shower. Enjoy all the other features of this impeccable home. Screen porch overlooking private backyard, updated systems, full basement with some walls & electric, plenty of storage or workspace, mudroom in garage area, seamless gutters, newer pella windows, newly paved driveway, cul-de-sac neighborhood. Conveniently located just minutes off 93, you are only 12 minutes from downtown Concord and 30 minutes from Manchester with ideal convenience to all amenities! Come take a look.



