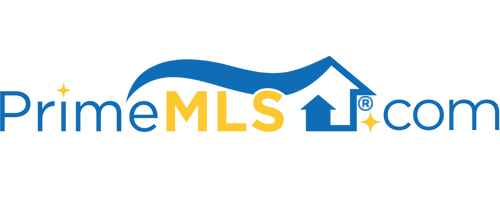124 WOOD RIDGE ROAD Center Harbor, NH 03226 | Residential | Single Family
$739,000 ![]()

Listing Courtesy of
RE/MAX Bayside
Description
This property wants for nothing except its next owner! The house is located on a private 2 1/2 acres offering some of the most spectacular lake and mountain views around. Overlooking Waukewan Golf Club, the property also has magnificent 270 degree views from the Sandwich Mountains all the way to Wolfeboro and beyond! The lot is private and has been professionally landscaped. The house has been meticulously maintained and all major systems have been replaced in the last 10 years. New septic in 2019, new roof in 2014, new FHW boiler in 2016, 5 new mini splits (heat & AC) in 2018, you get the idea! Single floor living is possible in this nicely designed home. Enter into the great room which has magnificent views and has 2 sliders leading to 2 different decks. Hardwood floors and beautiful woodstove and center fireplace complete this beautiful room. Down the hall are 2 bedrooms including the Master Suite w/bath which also has amazing views and direct access to one of the decks! On the other side of the home is the kitchen and laundry room as well as a gorgeous 4-season sunroom which takes advantage of the views looking north to the Sandwich range and White Mtns. Upstairs is another bedroom suite w/bath and a nice walk-in attic for storage. The lower level consists of a family room with wet bar. This room also has beautiful views and easy slider access to the level lawn and patio! Fantastic location close to Meredith and Rt 93! Hiking and boating are close by, too!



