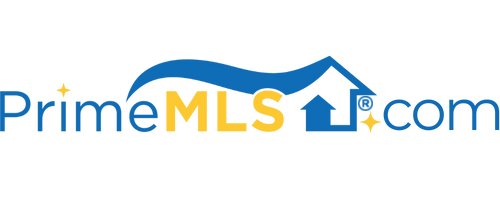304 HALLS VILLAGE ROAD Chester, NH 03036 | Residential | Single Family
$495,000 ![]()

Listing Courtesy of
H&K REALTY
Description
This house and property are very deceiving in all that it has to offer. The outside of the property presents many opportunities like two spots where you could park an RV or a trailer. This area even includes an electric post that has 30amp to charge your camper and also a plug in spot for a generator. There is a large shed on the property that currently is half used for chickens. Plenty of space in the shed to store wood or anything you want. The roof of the house has a metal roof on it so the maintenance on the outside of the home is minimal to none. You will also find outside a wood stove which can be switched over and used to heat the home. This home actually has 5 ways to heat the home so tons of options as fuel prices change. The main home also has central air and the back addition has a mini split. Inside, you will find it hard to leave the back addition. So much light comes into this room and so many uses for it. It does include an island/bar area as well. The kitchen, dinning and living room are all mainly open to one another. You will find a large master bedroom with walk in closet and full bathroom. On the lower level there are two bedrooms, a 3/4 bath and then another large room complete with a wood stove insert. There is also still plenty of basement space for storage on the lower level. Come and see this home and make it your own! You don't want to miss out on all it has to offer.



