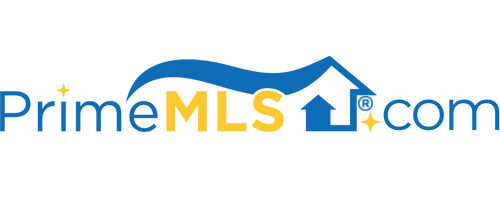57 FOLEY ROAD Chesterfield, NH 03443 | Residential | Single Family
$415,000 ![]()

Listing Courtesy of
New Century Real Estate
Description
Location-Location-Location & Views! This home has much to offer- from the home setting to the decor. Outside is pleasantly landscaped with a level back yard allowing many uses for one's enjoyment from which wild life may be occasionally observed. When entering the home note the tile flooring, turn right into the family room with views to Vermont (other rooms also have these views) or forward into the dining-kitchen area (Country Kitchen style). From the family room, walk through a sliding glass door onto a deck- wonderful for enjoying the outdoors. Use of tile, wood, carpeting flooring is matched to the rooms' purpose. A very convenient feature is a 1rst floor laundry area and 1/2 bath. Decor in this home accentuates warmth inside while permitting a window to outside views and light. Upstairs- 4 bedrooms with ample closets including a Master Bedroom with a private 3/4 bath. A "Great Room" with piping available for a full bath installation is accessed from the second floor hall. Other property features include- quality fixtures and appliances throughout, kitchen cabinets a-plenty, full basement easily finished, basement with inside stairs to the 2 car attached garage allowing easy access for materials, a paved driveway providing plenty of parking space, outside storage shed, high speed internet and a 10 KW stand-by generator. The location of this home is within minutes of Keene, NH and Brattleboro, Vt. In todays' market this home delivers great value! A must see!



