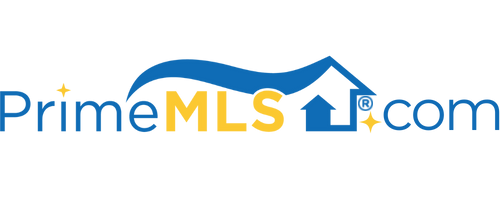12 ATHERTON HILL ROAD Chesterfield, NH 03462 | Spofford | Residential | Single Family
$440,000 ![]()

Listing Courtesy of
RE/MAX Town & Country
Description
Your dream home awaits..this well maintained and loved 3-4 BD/2 CG on 2.4 acres.. Front living room with pellet stove for the cold nights.. on the first floor is a nice kitchen which opens to the dining area with a large mudroom for dropping the coats, boots and hats.. and don't forget about the dogs! 1st floor laundry with half bath is conveniently located.. there is also an office. This home gets nice sun and is looking for a new family! Upstairs the 3 Bedrooms are generous in size.. there is a full bath that serves 2 of the bedrooms and the primary en suite has a fantastic walk in closet, sitting room and full bath with jacuzzi tub. The bonus to this home is the manicured lawn.. and the garage is certainly to win you over.. heated and finished.. 2 auto openers and plenty of room above for storage or to have as a hangout area for her or him! You will love what you see.. Conveniently located to Route 9 which is 7 minutes to Brattleboro or 7 minutes to Keene. IDEAL LOCATION!



