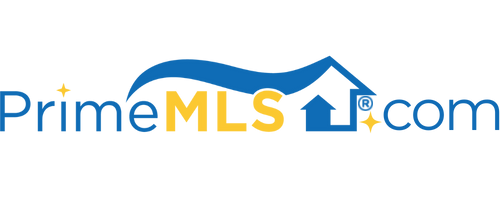199 VALLEY PARK DRIVE Chesterfield, NH 03462 | Residential | Single Family
$501,000 ![]()

Listing Courtesy of
KW Coastal and Lakes & Mountains Realty
Description
***SUNDAY 4/3 OPEN HOUSE CANCELLED*** As you drive up to this beautifully updated and thoughtfully maintained 3 bedroom ranch in Chesterfield Heights, take a moment to enjoy the enchanting mountain views. Through the front door the spacious foyer leads you to the living room with a captivating stone wood-burning fireplace that carries your eye up to the cathedral ceiling. Continue on to the den full of natural light w/ a lovely view of the mountains. Outside you have a sizable deck off the den, perfect for summertime gatherings. Love to entertain? Take a seat at the high-top granite kitchen counter that draws you in with beautiful maple cabinetry, granite counters and all SS appliances with plenty of space for a little table to enjoy a light meal. Off the kitchen is a separate dining room for those special gatherings making this the perfect entertaining space. The primary bedroom greets you w/ high ceilings, large walk-in closet, wonderfully renovated bath w/ a double-sink granite vanity and a stunning tiled shower. You also have a half bath & laundry room, 2 additional bedrooms and a separate guest bath. There is a large 2 car garage and separate lower deck perfect for your BBQ. Need more space? This home has a huge partly finished walkout basement the perfect bonus room, plus an addt’l “bed” room for crafts or guests. The unfinished portion has room for a workshop and plenty of storage. Great location - close to all amenities!



