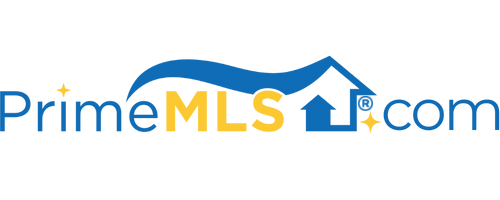267 ATHERTON HILL ROAD Chesterfield, NH 03462 | Residential | Single Family
$720,000 ![]()

Listing Courtesy of
Monadnock Realty Group LLC
Description
Exquisite home amid 43 acres of your own for a plethora of life enjoyment. Steps out of this heartfelt, custom-built home, one finds endless opportunity for everything from hiking, biking, horses, and 4x4’s to yoga, meditation, and a perfect book in the serene surroundings. First floor entry has large welcoming mudroom with ¾ bath and laundry, which leads into large open kitchen, dining, and living rooms. This is where one finds majesty in exposed post and beams surrounding the main floor and living room, where the wood fireplace exudes wonderful ambiance. Second floor has beautiful master bedroom with full bath and jet tub. Find direct access to bonus room over the garage. Two more bedrooms with full bath and additional laundry makes this home incredibly functional! In the basement you have half-finished area for more living space, a Buderus boiler, and a wood stove. Garage is built with high ceiling, 9ft garage doors, and private entry into the bonus room. Perfect for work, running a home business, or a lovely place to entertain, this bonus room has so much potential just steps away from the main house. Don’t miss this hand-crafted gem settled on 43 acres of amazing country setting. Showings begin at Open Houses Saturday 9/17/22, 1pm to 3pm and Sunday 9/18/22, 10am to Noon.



