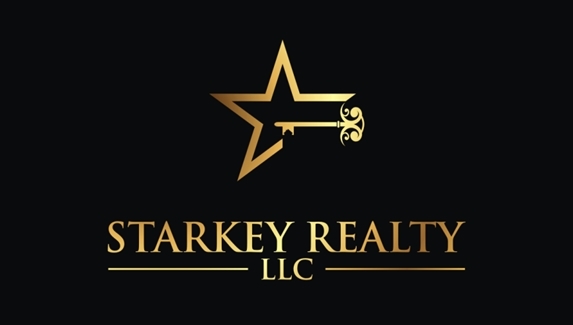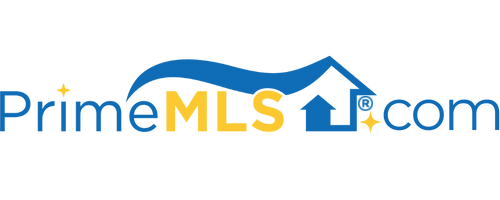11 CONNEMARA DRIVE Chichester, NH 03258 | Residential | Single Family
$427,500 ![]()

Listing Courtesy of
STARKEY Realty, LLC
Description
Meticulous Chichester 3 Bedroom+ Modified Colonial in Desirable Connemara Neighborhood with 2 Car Garage, Level Yard, and Beautiful Grass, Flowers, and Landscaping! If you have been waiting for a home in this location to hit the market, prepare to be impressed. Solid maple hardwood floors run through the first floor dining room, living room, and first floor bedroom. The garage is oversized and has direct entry into the first floor. The formal dining room is sunny and bright and is just off the eat in kitchen with room for stools and a small table. The kitchen has maple cabinets, tiled backsplash, granite counters, tiled floor, pantry, an extra counter nook, and a door to the deck overlooking the lush grass, spacious yard, wooded tree line, fruit trees, vegetable garden, and grape vines. The large living room has a vaulted ceiling and gas burning fireplace. The first floor master suite has a full bath with soaking tub and walk in closet. A half bath and the laundry closet round out the first floor. Upstairs is a nice sitting area landing connecting the other 3 rooms with closets you can use each as bedrooms or an office, as well as a full bath. You will love how it overlooks the living room. The basement is mostly finished and makes a great family room, and there is unfinished storage space as well. Come see all this well kept home has to offer!



