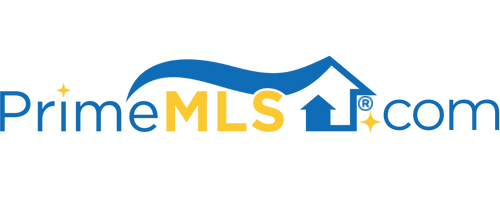13 SAGAMORE COURT Concord, NH 03301 | Residential | Single Family
$426,000 ![]()

Listing Courtesy of
Coldwell Banker J Hampe Associates
Description
Nestled in a private, peaceful natural setting, this three bedroom home is perfection in every detail. It was designed and built in 2014 with an open concept floorplan, soaring ceilings and high quality finishes. Custom additions include a tiled foyer with a vaulted ceiling and a four season glass room that is a magical place you will want to retreat to again and again. The lovely kitchen is adjacent to the two car garage for convenience and has bamboo floors, granite counters with a linear mosaic glass backsplash, and attractive appliances with a black stainless counter depth refrigerator, a center island and a circular sky light. The great room has a dining area with lots of windows and light, a gathering place in front of a gas fireplace and side patio doors that lead to the glass room where a Trex deck leads to miles of trails and recreation land. The bedroom wing has a luxurious master suite and additional storage. Other special features are a first floor laundry, custom window shades, a security system, an irrigation system, a hot tub outlet, solar lampposts, a whole house generator, awnings, a garden shed and appealing professional landscaping.



