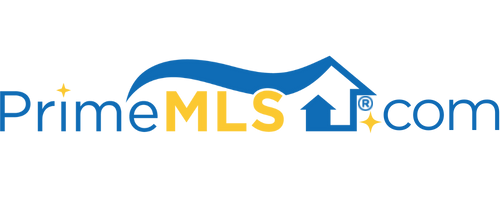233 HOPKINTON ROAD Concord, NH 03301 | Residential | Single Family
$525,000 ![]()

Listing Courtesy of
Coldwell Banker J Hampe Associates
Description
An income producing apartment in the ell of this picturesque twin chimney cape is a true bonus! The architecture is classic: a lovely four- bedroom center hallway 1775 cape with an elongated ell attached to a fabulous New England red barn capped with a Victorian cupola. The one bedroom in-law style apartment is at the end of the ell and has back and front private entrances. If no need of an apartment, this versatile space can be an artist’s studio or any extra living space you need. From the Cape’s side porch, enter into an elegant dining room. Turn right to the pretty center hallway flanked by two handsome period rooms with original woodwork, one with a corner fireplace. There is also a full bath and a bedroom on this floor, ideal for a primary bedroom or guest suite. Back into the ell is an inviting updated country kitchen complete with a cozy sitting area with a gas fireplace. Just beyond this area is a laundry and half bath. A side kitchen door leads to a very peaceful fenced yard with a stone patio and lush perennial border, plus a Zen water feature surprise. The grounds are truly exquisite at this time of year. The second floor offers three additional bedrooms and a full bath. Three “Splits” have been added throughout for AC when needed. This delightful home has been very well cared for over the years with many modern improvements added and is turnkey ready for the next owners to love and enjoy. (Minutes to Concord Hospital and downtown Concord.)



