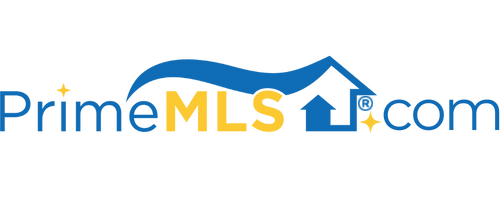25 WILSON AVENUE Concord, NH 03301-2226 | Residential | Single Family
$585,000 ![]()

Listing Courtesy of
Moore-Tuttle and Company LLC
Description
This is the home you have been waiting for! Great neighborhood and location close to Rtes 89 and 93 and to stores and shopping plus walk to Abbott Elementary and Rundlett Middle Schools. Everything you need to enjoy your family and friends at home is right here. Salt water heated pool for Spring, Summer fun, 6 person jacuzzi for relaxing right outside your great room, multi use patios and a mostly fenced in, level back yard for play, fire pit and your own skating rink. This home is loaded with every imaginable upgrade , tons of built ins, comfey fireplaces, huge play room gives you lots of space to put the pool table and toys! 2 car attached garage with storage above and plenty of parking. Vinyl siding and stone veneer give this home great curb appeal and a classic look. The updated custom kitchen has every imaginable built in, granite counters and islands, double ovens, 5 burner gas cook top and all stainless appliances. This is a cooks dream! Surround sound, loads of lighting, wood burning fireplace, Brazilian cherry floors, slider to patio and a wall of windows to back yard, eating and family gathering space gives this a A+ in design and functionality! There are 5 good size bedrooms all with hardwood flooring. The Master is exceptionally spacious as is the fabulous Master bath with walk in shower, jacuzzi tub, double sinks, and built ins . There is a great pool house, awnings for the kitchen windows and for shading the screened porch too! Corner lot for added privacy.



