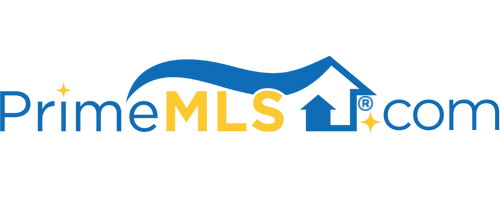268 MOUNTAIN ROAD Concord, NH 03301 | Residential | Single Family
$1,510,000 ![]()

Listing Courtesy of
Keller Williams Realty-Metropolitan
Description
WHEN ONLY THE BEST WILL DO! EXQUISITE HOME WITH EXCEPTIONAL AMENITIES ~ A LIFESTYLE BY DESIGN! Preeminently sited on beautiful acreage with sweeping views of mountains in the distance, this is truly a one-of-a-kind estate. Drive past the helipad to a gently curving stone walkway and patio that welcomes you to relax as you take in big sky sunsets by a crackling fire. Inside you’ll have a sense of open space and light in spectacular living areas where walls of windows bring the outside in. Relax with guests or gather for fine dining in the dramatic two-story great room where soaring ceilings and grand fireplace will impress. Through French doors discover delightful outdoor living with an oversized deck, built-in hot tub and a spectacular gunite salt water pool with waterfall. Entertain in style in the pool house or bring guests inside to the chef’s kitchen where a SubZero refrigerator, six burner stove and custom furniture-quality cabinetry will surely delight. Retreat to the multi-tiered theater on the lower level to enjoy movies and sports on a large screen. Host celebrations in the wine cellar and tasting room or if you fancy a good workout the gym has got you covered. Pamper yourself year-round in the steam room and private spa . On the main floor, find an owners' suite with fireplace and luxurious bath. Three light-filled bedrooms provide a variety of uses. Need more? Two separate fully equipped guest quarters are ideal for au pair or in-law areas. WORK AND PLAY AT HOME!



