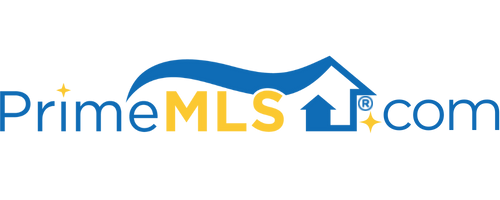31 SOUTH SPRING STREET Concord, NH 03301 | Residential | Single Family
$295,000 ![]()

Listing Courtesy of
Keller Williams Gateway Realty
Description
31 South Spring St, Concord. This in town Victorian beauty abounds with the charm of yesterday, but also the modern amenities of today. Located in a convenient neighborhood within walking distance to all that downtown Concord has to offer, this home is sure to please. The interior boasts a combination of modern comforts coupled with original features including a beautiful turned staircase, multiple built-ins and storage nooks, oversized bay windows on the front and gorgeously refinished wide pine floors. The large windows and sliders to the side deck allow the sun to pour in from all angles throughout the day providing a passive warmth to the living and dining rooms. The renovated kitchen was beautifully updated and includes Corian counters, newer appliances and ample storage. Upstairs, you'll find 2 generous bedrooms with wide pine flooring as well as a large master bedroom suite with walk-in closet complete with custom built organizational system and a master bathroom with dual basin sinks, shower and separate soaking tub. Both upstairs bathrooms are complete with storage and sunlights. In addition to a large side deck accessed by double sliders, you'll also find a three story barn with garage parking and storage galore and a lower level patio walkout from the basement. This home has everything you want to make your own comfortable in-town oasis. Schedule your showing today!



