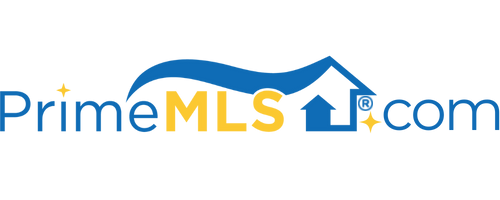39 THAYER POND ROAD Concord, NH 03301 | Residential | Single Family
$905,000 ![]()

Listing Courtesy of
April Dunn & Associates LLC
Description
Welcome to this exceptional custom contemporary home that embodies luxury and elegance at every turn! Inviting open concept floor plan that seamlessly blends the kitchen, dining and living room into a stunning living space with it's cathedral ceilings, hardwood floors, custom built in's and gas fireplace. A Chef's dream, featuring white soft close cabinets, granite counters, top of the line appliances and farmhouse finishes with attractive hardware and lighting. Crown Moldings throughout add a touch of sophistication to the entire home. Versatile in design, this could be used as a single story home or multi level with 4-5 Bdrms/4ba and first floor primary suite featuring his and hers luxurious bathrooms with beautiful finishes and heated floors. Separate laundry room with customized shelving and mudroom space, adding to the functionality. Natural lights pours into this home on every level, including the walk out LL. A tremendous asset to the home with a large family room accented by a convenient bar sink/ fridge, creating the ideal space for hosting gatherings and creating memories. This space is unlimited with the potential of a separate in-law. This extraordinary home offers a harmonious blend of style and functionality with great attention to detail, making the perfect haven for those seeking refined living- True pride of ownership! West End location, walking distance to downtown, the park, hospital and minutes to both 89 & 93!



