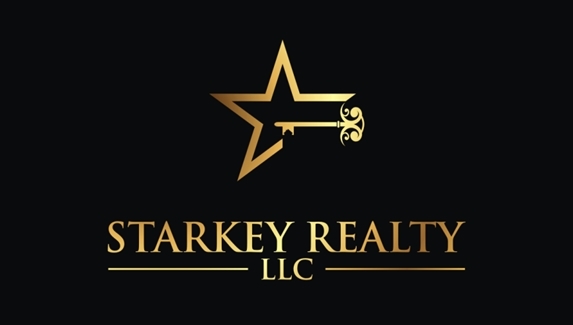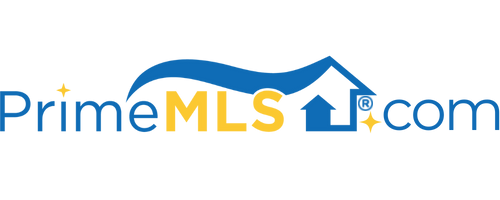6 CELTIC STREET Concord, NH 03301 | Residential | Single Family
$261,000 ![]()

Listing Courtesy of
STARKEY Realty, LLC
Description
Fantastic 3 Bedroom Downtown Concord New Englander with all the Updated Charm and Details You Are Looking For! The front entryway welcomes you immediately with honey colored pine floors, wood details on the banister, a stained glass window, and wood accent wall to hang your coats and leave your shoes. The living space is bright and spacious with tall ceilings. The front of the living room has windows that bay out with custom blinds that will stay. Pine floors flow through the living room, dining room, and first floor bedroom that is currently being used as a laundry room, but could also make a great den or office. The dining room has a built in glass cabinet and room for a large table. In the kitchen you will love the painted beadboard cabinets, the farmhouse kitchen sink, butcherblock counters, island that can stay, stainless steel appliances, and high ceilings. The full bath even has a claw foot tub. Upstairs has gleaming hickory hardwood floors throughout. The landing has built in cubby boxes and room for reading chairs and a desk. The Master bedroom is spacious with a walk in closet and the third bedroom is currently being used as an office. The walk in closet room has a lot of versatility as well. Enjoy all the perks of being able to walk downtown from your house and enjoy a partially fenced backyard and trex style porch deck that wraps around the side of the house. Delayed showings start Friday 12/11 2-6, Saturday 9-5, Sunday 10-3 book your private appointment today!



