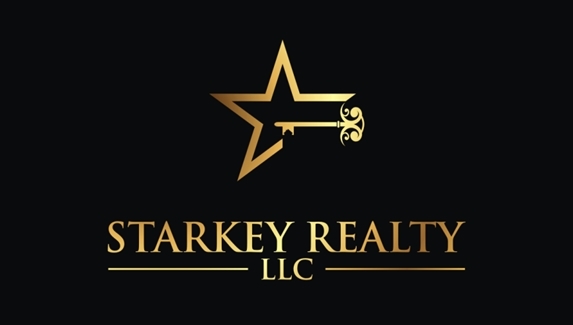8 LAUREL STREET Concord, NH 03301 | Residential | Single Family
$340,000 ![]()

Listing Courtesy of
STARKEY Realty, LLC
Description
Beautifully Updated 3 Bedroom 2 Bath Downtown Concord New Englander with Level Yard, Detached 1 Car Garage, and Freshly Paved Driveway! The driveway fits two cars wide, the yard has been newly seeded, and the adorable chicken coop can stay. The porch welcomes you into the living room with vinyl floors and a vaulted ceiling. You will love the updated kitchen with white cabinets, stainless steel appliances, granite counters, lots of storage, and a counter for your stools. The dining room has gorgeous tin ceilings, new chandelier, maple hardwood, and a built in cabinet for your favorite dishes. The tin ceiling and maple floors continue into the family room, that would make a great second living room, office, craft room, or game room. The first floor master bedroom has an attached 3/4 master bath. The full bath has a soaking jet tub and the laundry on the first floor. The front hallway has a stained glass window, wood railings, and room for a study from home desk. Upstairs are two bedrooms, one big enough for two beds, both with closets. The basement is unfinished with lots of room for storage, and there is also storage under the living room addition as well. The yard is partially fenced and has a great side yard to play in. Walk right to downtown and all the shops, restaurants, and events it has to offer! Delayed Showings start Saturday 9/11 from 9-7 and Sunday 9/12 from 9-5. Schedule your private showing today!



