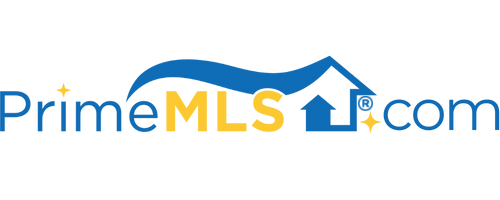9 SUNDANCE ROAD Concord, NH 03301 | Residential | Single Family
$386,000 ![]()

Listing Courtesy of
Keller Williams Realty-Metropolitan
Description
LOCATION IS EVERYTHING! A CLASSIC COLONIAL IN A BEAUTIFUL NATURAL SETTING...WELCOME HOME TO SILVER HILL! Nestled among mature trees and evergreens on a desirable cul-de-sac there is so much to fall in love with. As you enter warm bamboo floors greet your eye and you’ll appreciate an expansive home office graced with natural light. Steps away dinner parties will be a breeze in the dining room which boasts beautiful outdoor views and opens to the heart of the home - a generously sized kitchen. The cook will enjoy ample cabinetry, distinctive granite countertops and an adjacent sunny breakfast area ideal for entertaining. A glass patio door leads to the airy sunroom where you’ll enjoy panoramic views of a tree-lined backyard or take the party outside to the perfectly proportioned deck. Back inside friends will gather in the living room where vaulted ceilings give a grand sense of space and a brick fireplace keeps things cozy in winter. Upstairs a large master bedroom retreat with walk-in wardrobe and en suite bath awaits and two additional sizable bedrooms with fabulous closet space are sure to delight. Want more? The basement level features a finished bonus room where the possibilities are endless: a playroom, a home gym or a rec room ~ whatever you fancy. The detached third garage offers abundant storage. Convenient to highways and minutes to downtown Concord. HAVE IT ALL WITH EASY ACCESS TO BIKE PATHS AND TRAIL SYSTEMS GALORE...MOVE IN AND CREATE YOUR OWN DREAM HOME TODAY!



