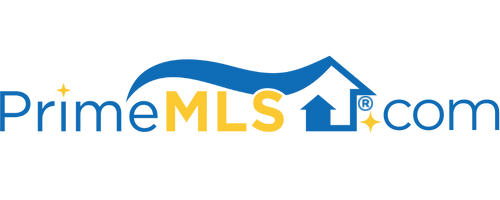18 DAWN DRIVE Concord, NH 03303 | Residential | Mobile Home
$174,900 ![]()

Listing Courtesy of
Century 21 Circa 72 Inc.
Description
Absolutely EVERYTHING has been renovated in this pristine 2 bedroom 2 bath home. Light and Bright interior & freshly painted inside and out. New Kitchen with Stainless Steel appliances , double oven & natural gas cooktop. The spacious Living Room opens to the Kitchen and a new heated Sunroom w/ barn doors ( would make a great office too). Two bedrooms, including the main Bedroom w/ renovated full bath and another 3/4 bath convenient to the second bedroom. This owner has taken care of ALL the big ticket items, including metal roof, replacement Harvey windows, and gas furnace, 200 amp electric panel to name a few. Step outdoors into a backyard oasis, with cedar gazebo, double swing & fire pit. Plenty of storage available in the three sheds. Foxcroft Estates is a 55 + community and Buyers must be approved by park prior to closing,



