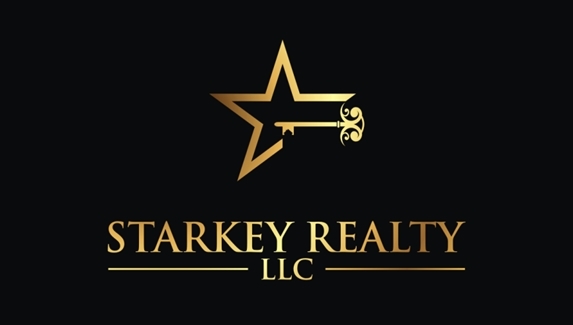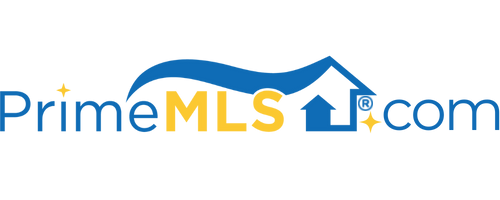23 VINTON DRIVE Concord, NH 03303 | Residential | Condo
$165,000 ![]()

Listing Courtesy of
STARKEY Realty, LLC
Description
This Is The One You Have Been Waiting For! 3 Bedroom END Unit Townhouse in Desirable Island Shores Estates. You will love the extra light from the side windows of the end unit. There are laminate floors throughout all three floors. The entry welcomes you with a coat closet and the kitchen has freshly painted white cabinets, new counter tops, and stainless steel appliances. A window looks through to the dining area with a cathedral ceiling and ceiling fan. The spacious living room has laminate floors, a wood look accent wall, and a slider for access to your private deck. There are also a large pantry closet and a half bath on the first floor. The second floor has two bedrooms. The master has double closets and extra windows. The second bedroom gives you access to the utility room where the laundry is. The full bathroom has a skylight. This unit is a true three bedroom with the egress skylight on the third floor. It also has a walk in closet, heat, and a vent for a floor AC. There is lots of space throughout including a storage shed closet outside. It comes with two assigned parking spaces right out the front door that will soon be freshly paved by the association. They also do all your mowing, mulching, trash, and snow removal from the roads and your parking spaces. There is an in ground pool, playground, basketball and tennis courts, visitor parking, mail delivery on site, and an awesome trail that runs along the river. Showings are delayed and start Friday 6/19 at 12:00



