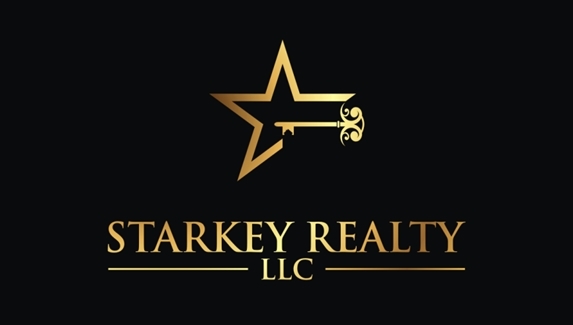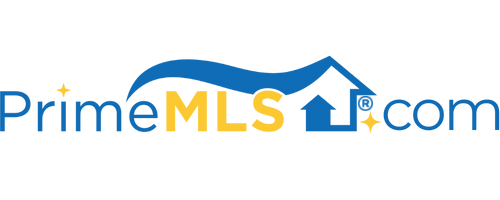4 BELLFLOWER CIRCLE Concord, NH 03303 | Residential | Single Family
$330,000 ![]()

Listing Courtesy of
STARKEY Realty, LLC
Description
Beautiful, freshly painted & renovated 3-bed, 1.5-bath colonial with 1-bed in-law suite w/full bath & sitting room in an established Concord neighborhood. Paved driveway flows into a direct-entry, 2-car attached garage with auto-opener. Leave outdoor gear in the garage staging area and call yourself home. First floor kitchen entry moves seamlessly into the dining room and bright front-to-back living room that is excellent for entertaining, or quiet evenings at home. Laundry is located on this level. Walk-out door from kitchen to garage gets you to either the stairwell to the in-law suite above the garage, or to the enormous deck where you enjoy BBQing, family time, or games and gardening in the fully fenced yard. Second floor hosts a front to back master bedroom with two walk-in closets, *and* an off-season closet. A full bath, and two nicely sized bedrooms share this level. Gorgeous gleaming floors in the second floor bedrooms, with all new baseboard throughout the house. In-law suite has potential for a kitchenette. Suite can be used as an office and Zoom studio, or home-schooling studio. Full basement has three finished rooms, an unfinished utility room with shelving for storage. Many possibilities and space for your own living needs in this well thought out generously sized home design. This home boasts one of the largest backyards and decks in the neighborhood, is fully fenced, has a “Square Foot Garden” set up. A full sized shed complements this home. Agent Interest



