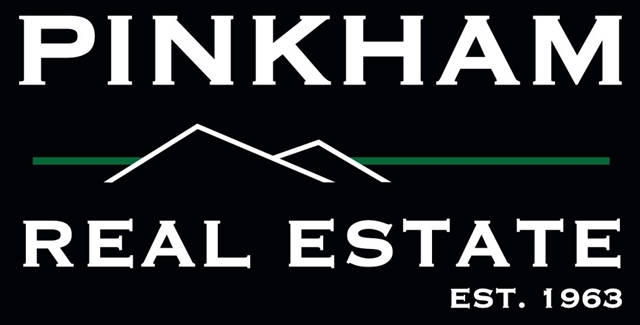101 WHITELAW DRIVE Conway, NH 03813 | Residential | Single Family
$400,000 ![]()

Listing Courtesy of
Pinkham Real Estate
Description
Step into this lovely three bedroom, two bathroom split-level home in Center Conway and prepare to be wowed by the open floor plan, gorgeous hardwood floors, huge bay window, and gourmet kitchen. The living room is open and bright with a large bay window that looks over the front yard, and flows into the kitchen and dining area. The kitchen has a large center island, clean white cabinetry, modern appliances, and views looking out over the nicely landscaped property. Off of the kitchen is a sunken den, complete with its own bar area and gas stove, which can be used as another entertainment space, home office, kids playroom, the possibilities are endless. Sliders from the den lead to a back patio area and the backyard. Upstairs find three nicely sized bedrooms, including the master with attached en suite bathroom and laundry. The basement is partially finished, with a separate wrap around utility room. The home sits on 2.91 beautiful acres, adding privacy and peace to this already charming home. A heated, oversized one-car attached garage is convenient and adds even more storage space for all your outdoor toys, as does the shed. Don’t let this home pass you by!



