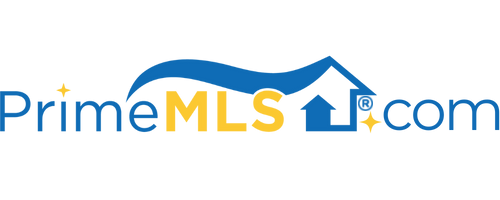121 BURBANK ROAD Conway, NH 03813 | Residential | Single Family
$685,000 ![]()

Listing Courtesy of
RE/MAX Presidential
Description
AMAZING GENTLEMAN FARMER'S HOME WITH 5.04 ACRES OF FENCED-IN FIELDS SURROUNDED BY WOODS! Stunning single level cedar log home with an attached log-sided garage and a full walkout mostly finished lower level. Enter into an open kitchen/dining and living room with vaulted ceiling and light tunnels (five total in the house) for lots of natural light and a beautiful wood cookstove for the rustic feel of country living. Off the living room is a relaxing great room with large windows, access to a private loft above, and a door which opens to an appealing in-ground 15'x30' vinyl-lined swimming pool. There is maple flooring throughout the living areas of the main level and two main level bedrooms. The primary bedroom has its own 3/4 bath. The second 3/4 bath is across the hall from the second bedroom. The screened large porch is accessed from the living room and primary bedroom and looks to the farm fields that abut the property and woods. There is a finished walkout lower level with an office, overflow sleeping area, family room, and "she cave" with a Vermont Casting gas stove. Systems include a Rinnai FHW boiler and instant wall hot water tank. The outbuildings include a four stall barn, hay storage room, and 1/2 bath as well as an attached workshop and shed. Some furnishings will be included in the sale. This property is conveniently located with easy access to North Conway Village, shopping, Conway Lake and the town beach, and the Saco River and is on a snowmobile trail!



