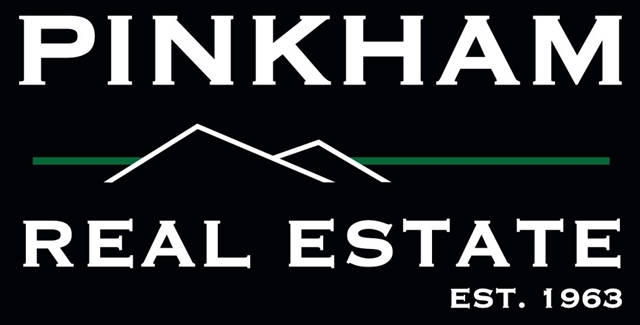28 RIVER STREET Conway, NH 03818 | Residential | Single Family
$460,000 ![]()

Listing Courtesy of
Pinkham Real Estate
Description
Tastefully updated, centrally located, and full of thoughtful details, this home has it all! With five bedrooms, two full baths, and a fully finished walkout lower level, this Ranch-style home has plenty of space for family and friends. Inside, the kitchen is fully equipped, has ample counter space and storage opportunities and natural wood cabinets. Off the kitchen is a charming dining nook which has access to the elevated deck overlooking the backyard. A fireplace with woodstove insert is located in the bright and sunny living room, with a bonus room/bedroom tucked off the side which could be used as a convenient home office. Two additional bedrooms are on the main level, both with hardwood floors, as well as a shared full bath. Heading down to the recently finished walkout basement, you’ll find a family room which is perfect for entertaining. There are two more bedrooms, laundry, and a gorgeous full bathroom in the lower level. Outside is the sprawling grassy yard, with a finished patio area perfect for a fire pit. The two car garage has storage space, and adds convenience during the winter months. Walking distance to Conway Village and the Conway Public Library, and only 15 minutes by car to Cranmore Mountain and North Conway Village.



